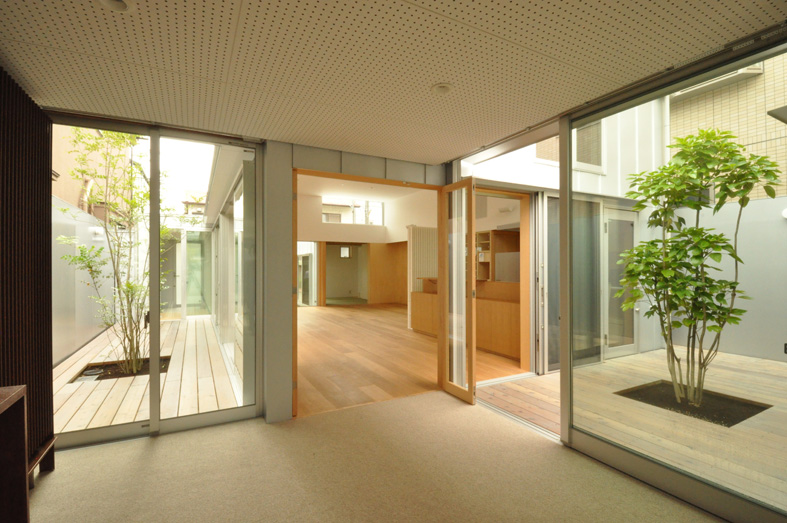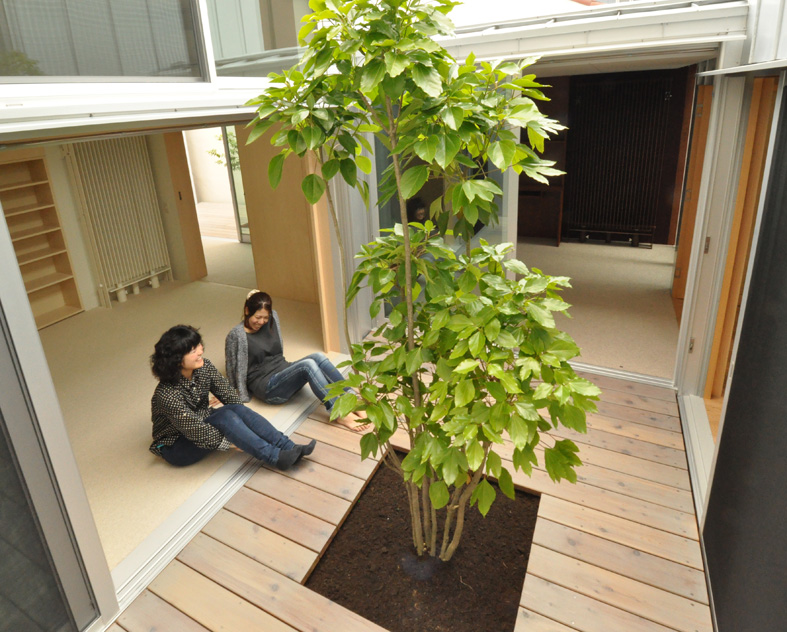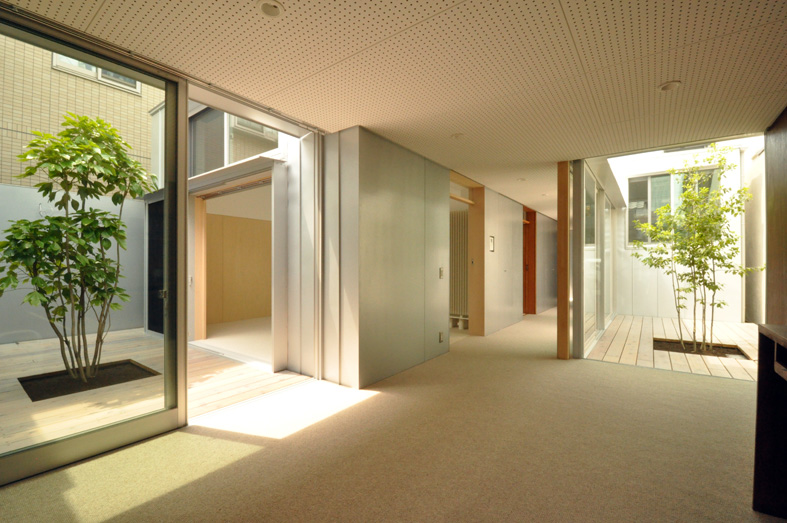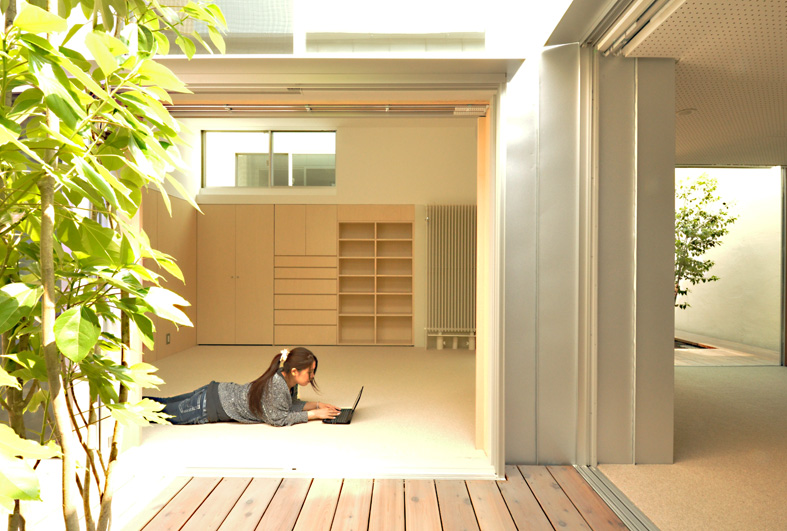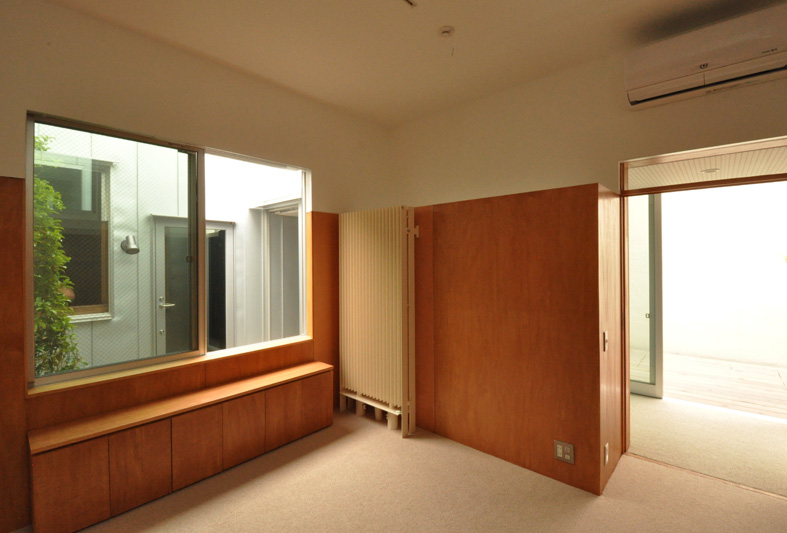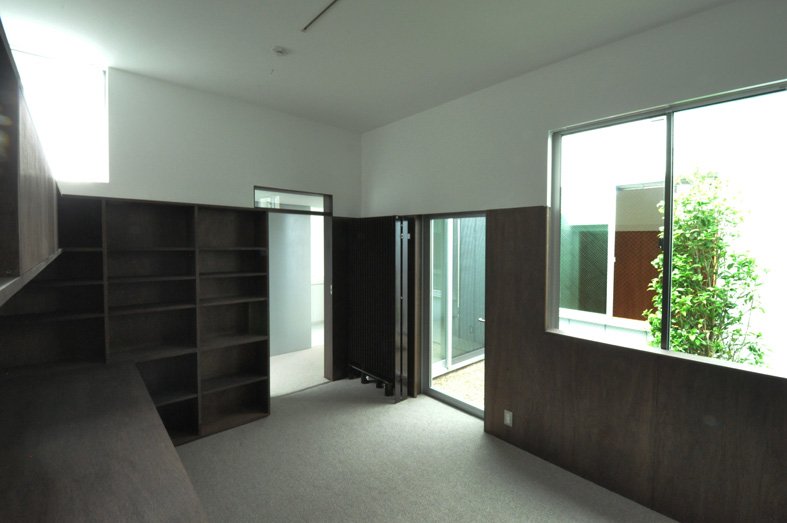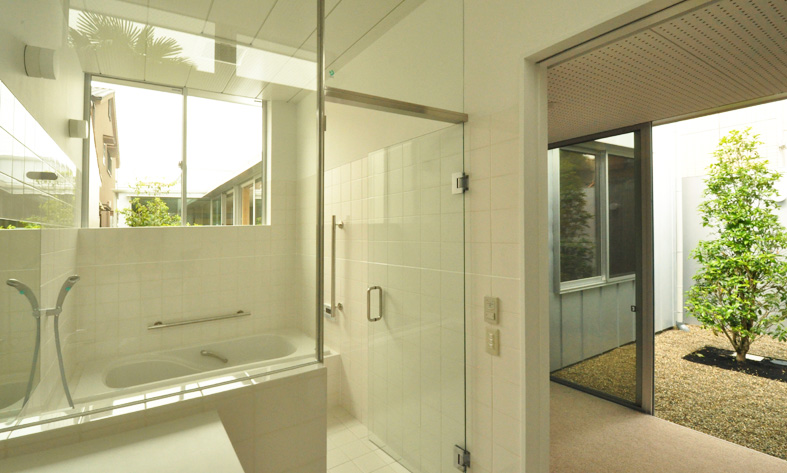SAK新築工事 2012.6
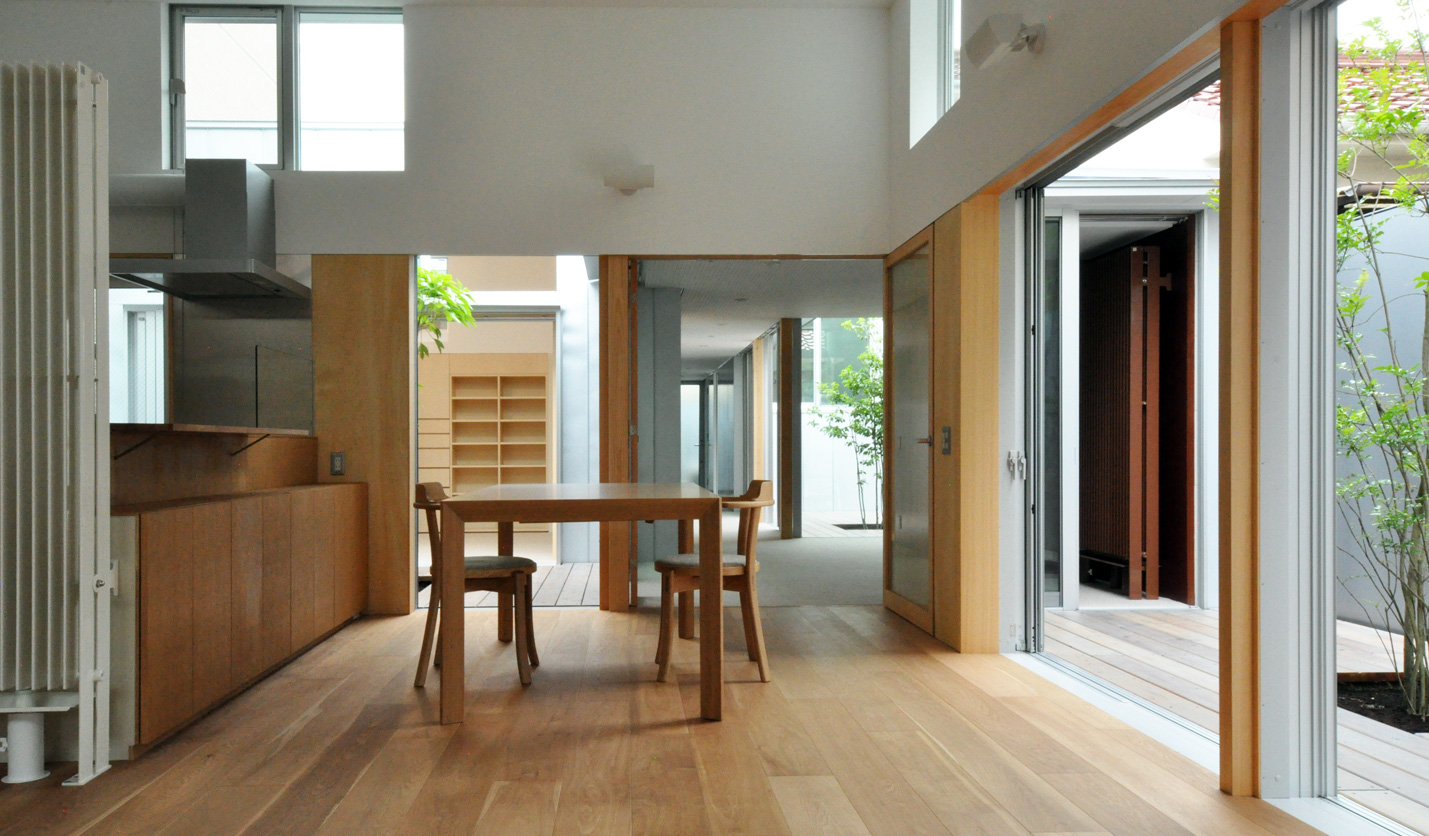
Wooden one-story house built on the site with long depth. The house has six small spot gardens inside, so that they invite the sun light and natural winds into the interior in the the neighborhood crowded with houses. the six spot gardens also keep each rooms detached each other with suitable distances.
所在地
構造・規模
延床面積
:愛知県
:木造平屋
:約159m2
Site: Aichi prefecture
Total floor space: 159m2
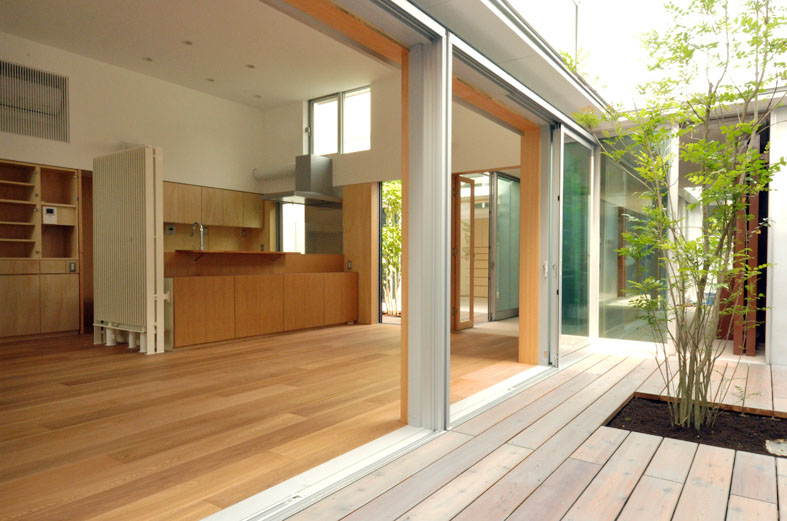
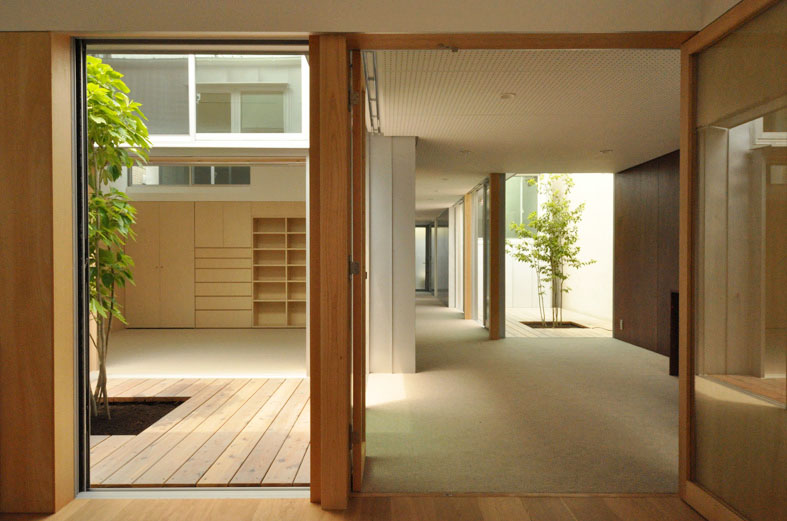
/From LDK to Second living space. Even if you are in the room, you can feel sunlight and wind from some spot gardens.
