グリーンヒル /Green Hill-elderly people’s home
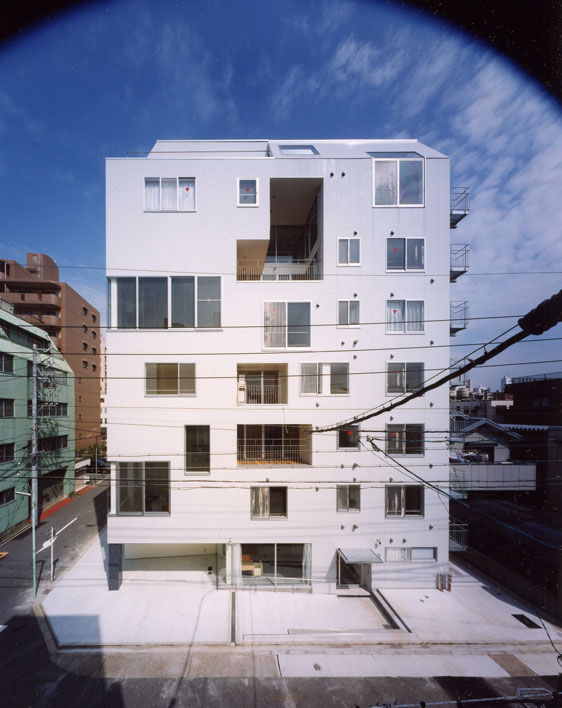
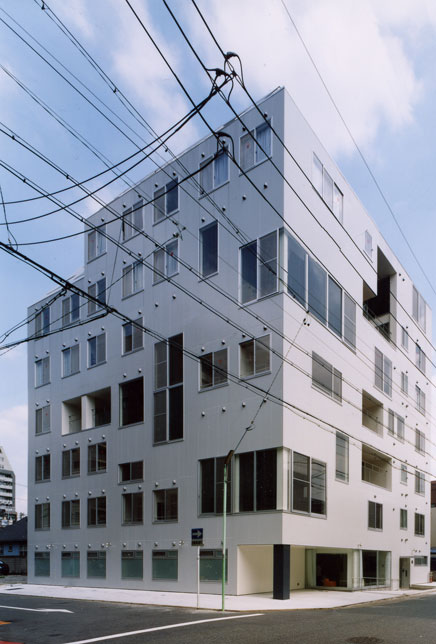
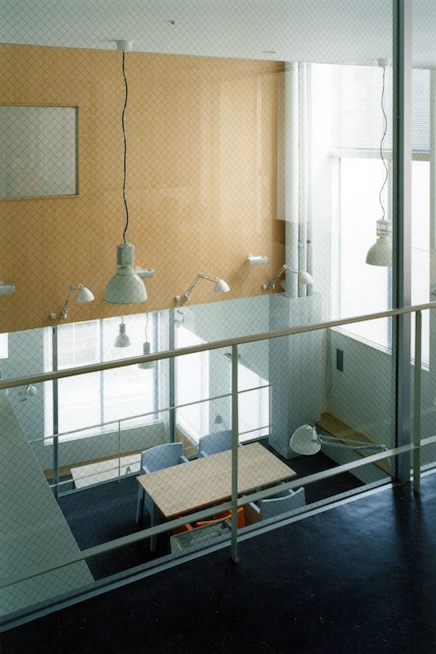
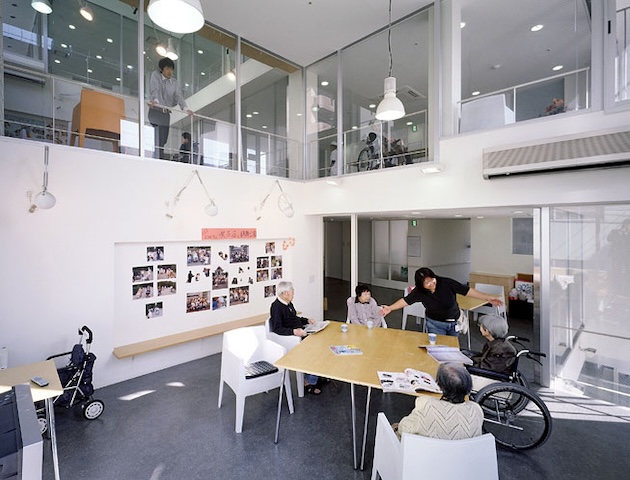
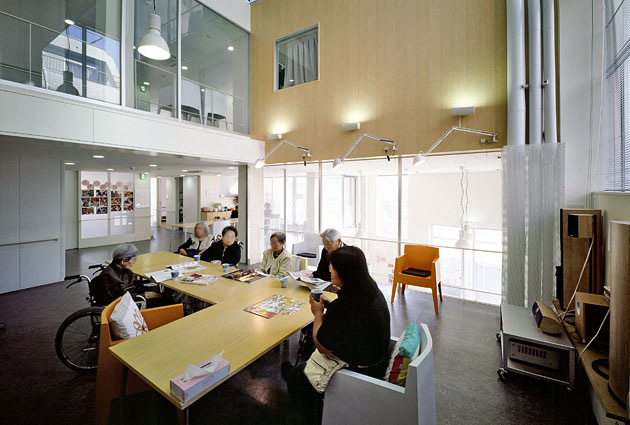
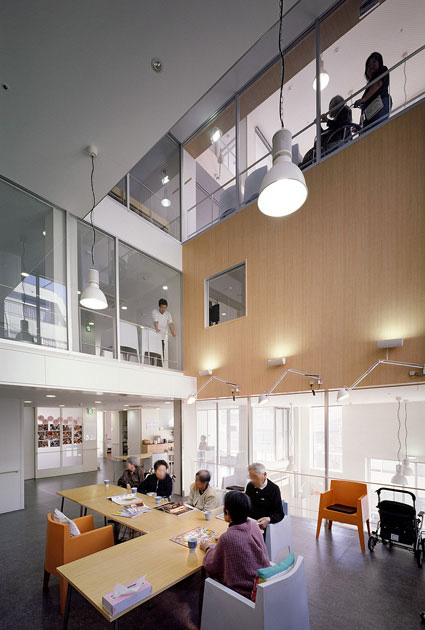
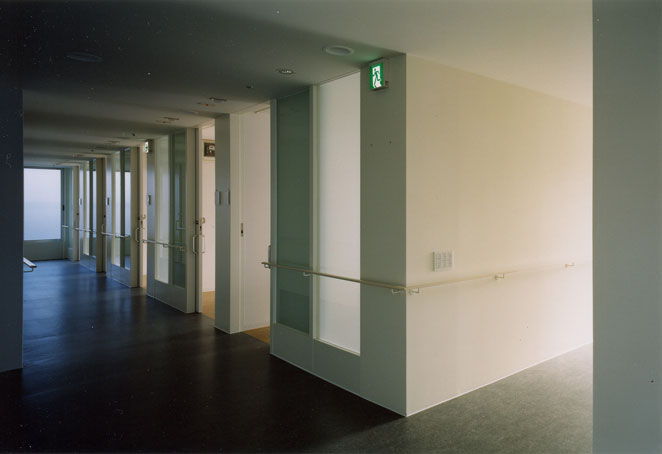
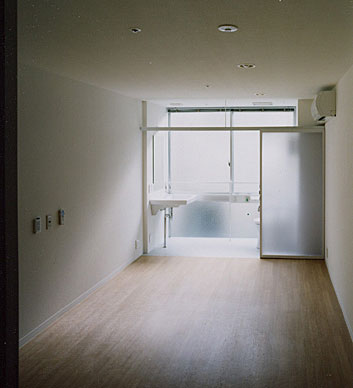
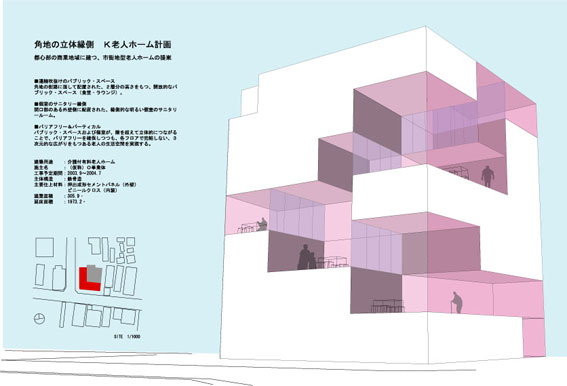
街路に沿って各階の食堂やラウンジが並び、吹抜けを介して上下階と連なる。 階を超えて立体的につながることで、
バリアフリーを確保しつつ、 各フロアで完結しない、広がりをもった生活空間をつくる。
名古屋市/2004
用途 有料老人ホーム
構造規模 鉄骨造8階建/敷地面積 489.15m2
建築面積 327.98m2/延床面積 2,347m2
都心部にたつ市街地型老人ホーム
名古屋市内の中心部にある8階建ての老人ホームです。最大で78人の入居者と彼らを助けるスタッフが生活します。
敷地は中小のビルや工場、マンションや戸建住宅が混在,密集した地域にあり,周囲に対してあまり開放することができません。また一般的な老人ホームは,比較的開けた郊外の敷地に3階建て程度の規模で建てられますが、ここでは敷地が狭小なためより高層となります。この計画では,そうした敷地の特徴や建物の高さを活かすため,角地の道路側(外側)に面して吹抜けをもつ共用スペース(食堂やラウンジ)を各階に設けました。これらの共用スペースは,位置がずれた吹抜けを介して立体的に連続し,上下階および外部へと,いろいろな方向へ視線が抜ける,建物の内部でありながらも外部的な場所としました。また廊下に回遊性をもたせ,同時に個室の間仕切りを半透過ガラスとすることで,人の気配を感じられるように配慮しました。個室内部は,トイレ・洗面を窓側に配置して可動間仕切りで区切ることにより,介護しやすさを考慮するとともに,限られた面積を有効に活用でき,開放感を得られるよう配慮しました。従来の老人ホーム建築では,入居者の生活空間が1階分で完結し,個室も共用部分も同じような内部空間となりがちですが,ここではバリアフリーを確保しつつ、入居者個室と周囲の街とのあいだに,建物のなかに外部のような共用スペースを設けることによって,変化と広がりのある生活空間をつくりました。
掲載誌
日経アーキテクチュア2007年11月26日号
「ケーススタディー 高齢者・医療施設」
Nagoya City, 2004
An Urban Elderly Care Home in the Heart of the City
This eight-story care facility is located in central Nagoya and is home to up to 78 residents, supported by a dedicated team of staff. The building sits in a densely packed neighborhood where small offices, factories, apartments, and single-family homes coexist, leaving little opportunity to open the facility up to its surroundings.
While most elderly care homes are typically built in more spacious suburban settings and limited to around three stories, the compact site here called for a vertical design. To make the most of the building's height and its corner location, shared spaces like dining areas and lounges were placed on each floor, facing the street and featuring open, double-height ceilings.
These shared areas are visually connected through staggered atriums, allowing sightlines to flow vertically and outward, creating a sense of openness and connection—even within the interior of the building. Corridors are designed for easy circulation, and the use of semi-transparent glass partitions between private rooms helps residents feel a subtle sense of presence from others.
Inside each private room, the toilet and sink are placed near the window and separated by movable partitions. This setup not only supports ease of caregiving but also makes efficient use of space and allows for a brighter, more open atmosphere.
Unlike conventional care homes, where living spaces are often confined to a single floor and both private and communal areas can feel uniform and closed off, this design introduces variation and a sense of spaciousness. By incorporating semi-outdoor communal areas within the building—between residents' rooms and the surrounding cityscape—it offers a living environment that is both barrier-free and rich in spatial experience.