合成梁による広々とした木造住宅Spacious Timber House Using Composite Beams
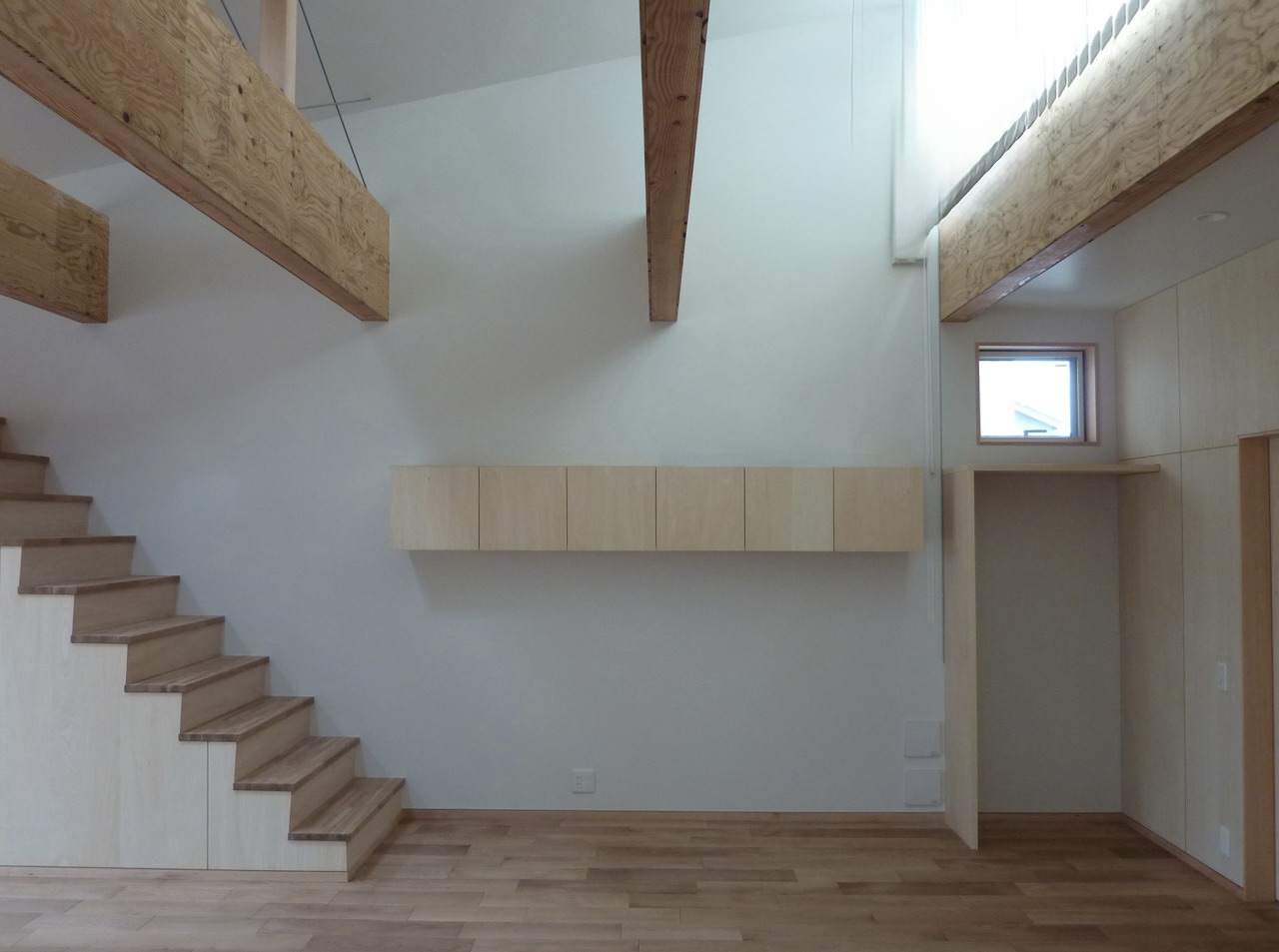
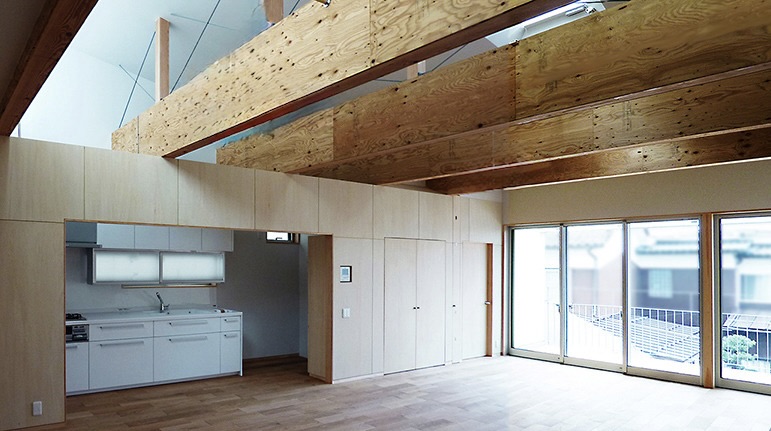
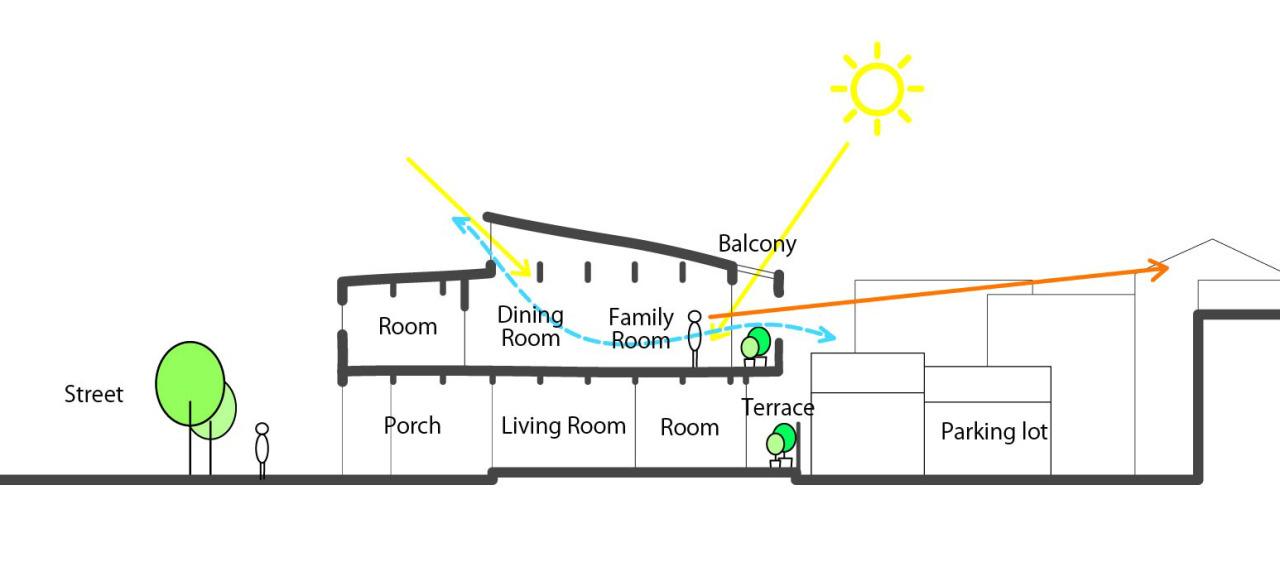
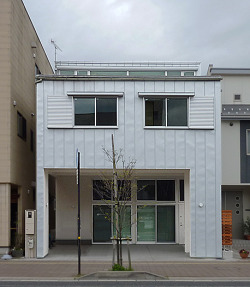
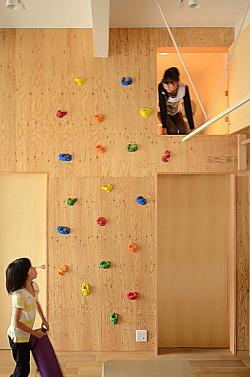
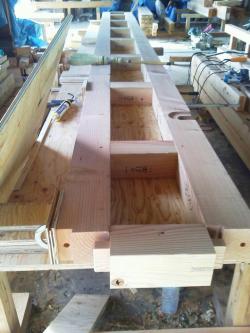
MOT新築工事(住宅) /鳥取市/2014
用途:住宅 /構造規模:木造(在来工法)2階建て/
敷地は周囲を住宅に囲まれた密集地にあり、背後には小さな駐車場が隣接しています。三世代が一緒に暮らす家で、家族のために広い空間を望まれたため、在来木造工法に工夫を加えることで、それを実現しました。
内部には、無垢材と構造用合板を組み合わせた特製の大梁を採用し、コストを抑えつつ大空間を確保し、1・2階ともに天井を高く取りました。
1階には通りに開かれたポーチと来客用のリビングを配置し、街とのやわらかなつながりを生み出しました。2階には家族のための広々としたリビング・ダイニングを設け、南側の大開口と北側の高窓から自然光と風を取り込みます。高めに設定した2階の床レベルにより、密集した周囲の屋根越しに視線が抜け、心地よい広がりが生まれています。
この家では、家族それぞれが別々のことをしていても、空間のつながりを感じながら心地よく共存できます。1階で子どもたちが遊んだり、来客とにぎやかに過ごしたりする一方で、2階では誰かが静かに読書や仕事をしている。あるときは宿題、あるときは卓球、秋には干し柿づくりと、季節や日々の営みが自然に溶け込む、暮らしの幅を広げてくれる住宅です。
House MOT
Total floor space 194 sqm, 2014, Tottori, Japan
It’s a two-story house in a local Japanese city. A family of three generations live in the house.
The client wanted a lot of space for their family, so we maximized the use of their lot. The other houses are close and the area just behind the house is a small parking lot. The spaces around the house are very narrow.
The house has a timber framework structure. This style has been used for houses in Japan for a long time, but it is not suitable to create a large space. So we used a little unique way to create huge beams, while keeping costs low. Inside the 570mm high beam is a ladder like structure that is composed of 120mm and 150mm solid wood framing that is covered by 12mm plywood on both sides. In addition, we raised the ceilings of both floors.
Owing to the use of beams and the high ceilings, we were able to create three large spaces in this house. The first one is a porch open to the street that also serves as a garage. The second one next to it is a living room dedicated to guests. It has a huge windows on the street side. The third one is the biggest open space on the the second floor. It includes the family room and dining room. It has wide windows with balcony on the south side and high windows on the north side that bring natural light and also serve as ventilation. And more, higher second floor level relieves the oppressive feeling, because of being able to see farther beyond the roofs of dense other houses.
The house’s voluminous spaces allow users to do a variety of activities at the same time without disrupting each other. Parties can be held, or children can play with excitement at the living room on the first floor, while some members of the family can relax peacefully on the second floor. The open spaces also enable the family to do homework, play table tennis, make dried persimmon in autumn, and any other activities they may like.