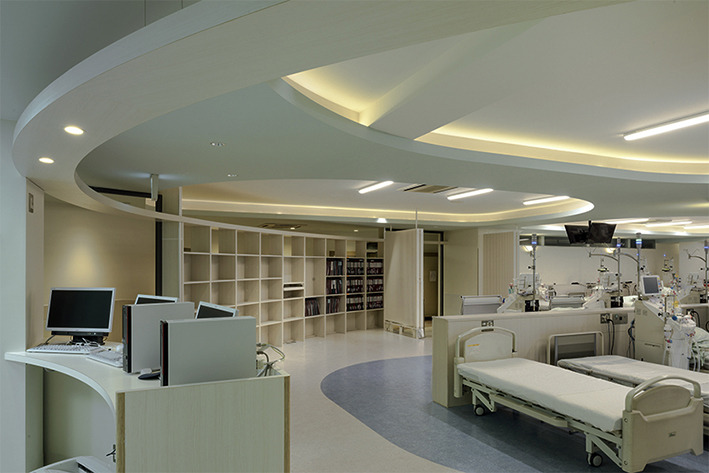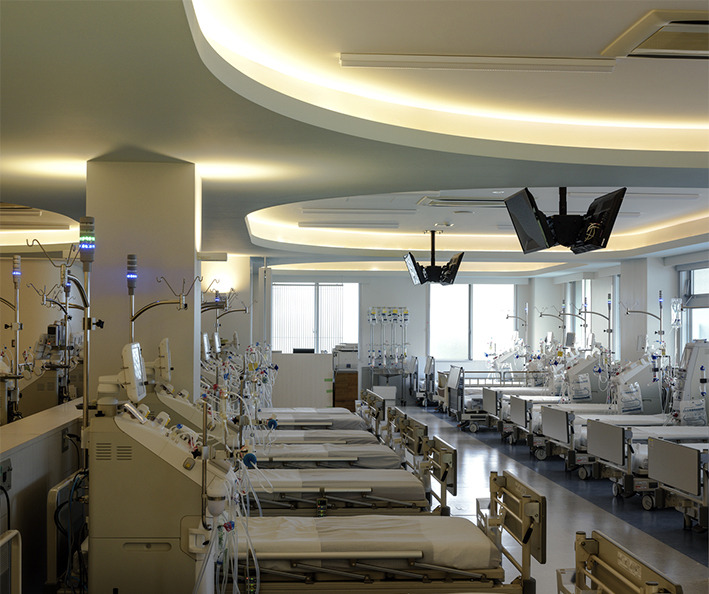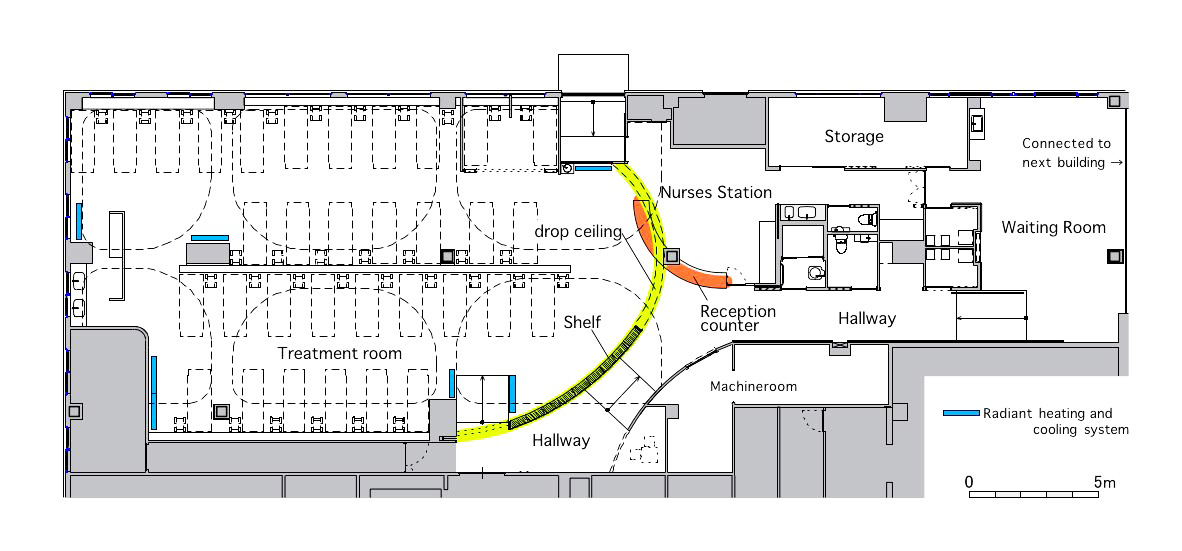SINクリニック /SIN Clinic




改修工事 /東京/2014
用途:診療所処置室 /床面積:520m2
既存の処置室の拡張を目的としたプロジェクト。弧を描く棚や受付カウンターによって空間をゆるやかに区切りつつ、開放感を保ち、利用者に広がりを感じてもらいながら、安心感のあるスケールを目指した。
利用者は週に3〜4回、数時間をベッド上で過ごすため、視界に入る天井が重要な要素となる。そこで、梁を避けた部分を高くし、折り上げ天井とした。利用者に近い低い部分には、極力何も設置せず、淡いブルーに間接照明を組み合わせている。一方で、高い部分に照明や空調機器を配置した。
冷暖房には、放射パネル方式*(白いパーティション状の設備)を採用。風が直接当たらないので利用者にやさしい。真夏のみ補助的に空調を併用する。
* 除湿型放射冷暖房 PS HR-C (ピーエス株式会社)
Renovation, Tokyo, 2014
The project arose from the need of an extension of an already existing dialysis room. It’s on the first floor of a five-story building. The renovated area is 520 sqm.
First, an arc-shaped shelf separates the treatment room from the hallway. In addition, an arc-shaped reception counter and drop ceiling above softly separate the treatment room from the back space. Although the treatment room exudes spaciousness, these built-in features keep patients calm and unite the different spaces.
Second, we paid attention to the ceiling. This is because patients need to spend for hours in bed 3 or 4 times a week. It’s a two-level ceiling. The lower ceiling make the interior interesting through the organic shape and pale blue, and it has cove lighting. The lighting on the higher ceiling can be maximized during initial treatment and then dimmed according to the patient’s preference. Air conditioner and ventilation are also installed on the higher ceiling.
Finally, we adopted a radiant heating and cooling system. You can see the equipment like white partitions in pictures. It is patient-friendly as the wind does not blow directly on them. Drive for 24 hours with less energy, turn on the air conditioner if necessary only during midsummer.